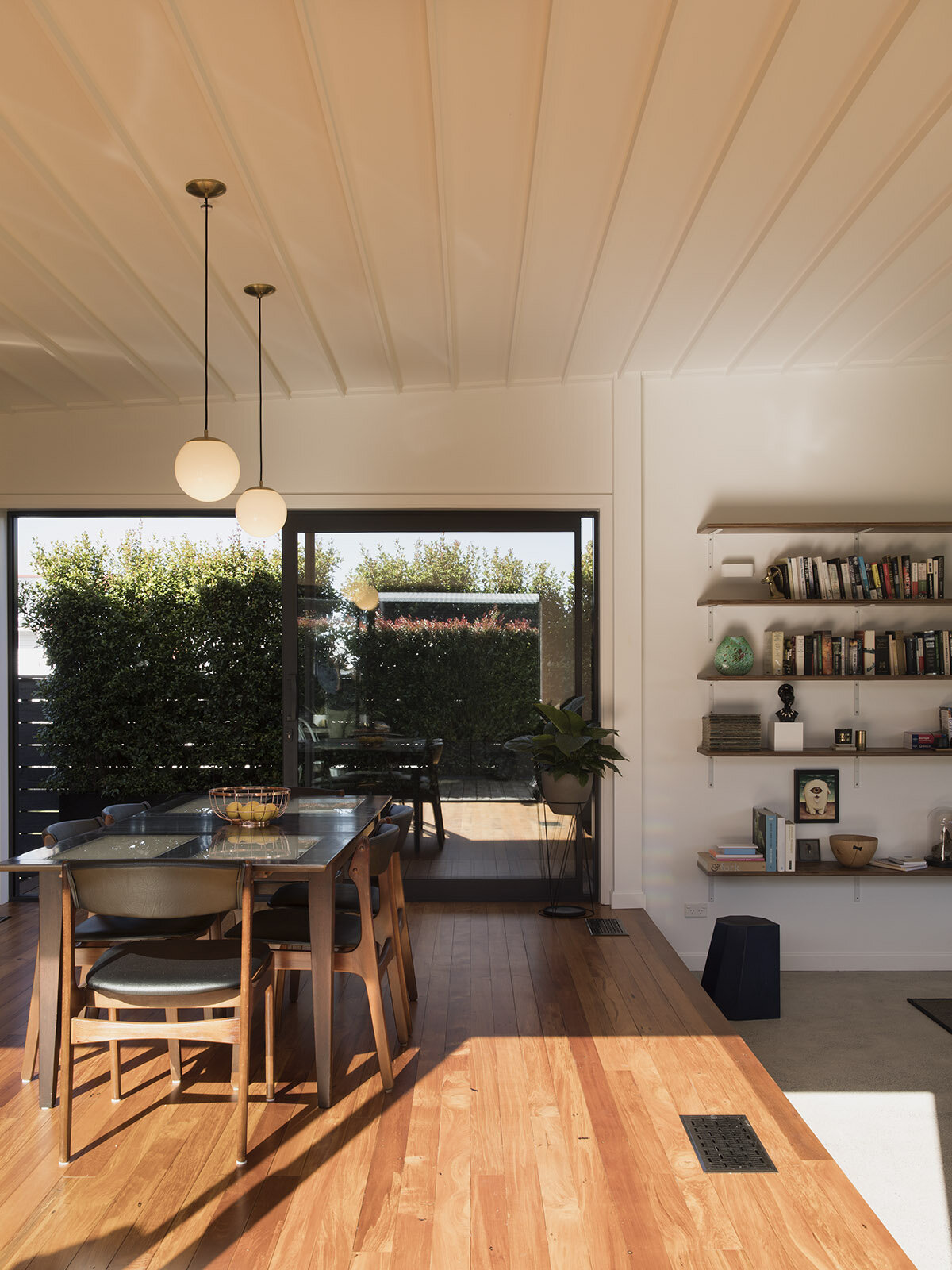Pete’s Place
Point Chevalier
Alteration and Extension
Completed: 2016
Project Description:
The brief for this renovation to the tiny 54m2 Art Deco duplex in Point Chevalier was straightforward: open the house out to the backyard to create more space and bring in light. The difficulty was to do this in a way that still gave them privacy from their conjoined neighbours, respected the Deco heritage and all within a very tight budget.
With the aspiration and budget of this project both modest – to create a sympathetic yet modern family home for a reasonable cost - this project was about using architecture as a pragmatic tool to solve a problem. Within tight constraints, the design works incredibly hard to maximise space, light and privacy.
The design grew from the plan, which extended the front central hall into a modern pavilion. This new addition laps around the original house, pushing the bulk of the house as far south as possible. This created a courtyard deck to the north bringing light into the pavilion. The rectilinear, brick-clad addition references the materiality and language of the Deco original without aping the traditional form and detail. Interior details like battening the ceiling and terminating the pavilion space in a deep window seat also nod to the heritage of the original and create human-scaled spaces that feel good. To counter the linearity of the plan, we were looking to create some spatial contrast along the extension’s length. From the existing house’s timber floor which extended out to become the dining and kitchen, the floor level then drops two steps to a concrete slab in the living room. It gives more volume to the space, but also a more contained, intimate feel and engages more with the rear yard.
The design strategy was to alter the existing house as little as possible and use the bulk of the budget on the extension rather than costly rework. The two rooms at the front remained, with only minor internal adjustments made between the two bedrooms.
The renovation was small in total area – adding only 70m2 of new space. The extension is modern, but it plays off the original’s materials, the solidity of the form and the composition of the elevations, creating a sense of continuity between the new and the old. The extension doesn’t compete, but equally doesn’t slavishly copy the heritage characteristics but tries to create that sense of continuity between the two elements, teasing out the core idea of the heritage elements and reinterpreting these throughout the extension. Large picture windows front and back, with careful attention to proportions, immediately shifts away from the mean, constricted Deco window proportions into something that speaks of light and space.
Awards:
NZIA Auckland Architecture Award 2020
Jury Citation: In this project, a tiny, semi-detached Art Deco house has been made into a grown-up dwelling. The clever use of cues from the existing house’s form and materials effortlessly transforms the building into a contemporary home with its own character. The transformation is only hinted at from the street in the new brick wing that references the archway of the porch. A clarity of planning and simple moves in section are handled efficiently and effectively. This is a perfect example of the balancing of old and new architecture.
Publications:
Home New Zealand - February/ March 2018
Photography © David Straight
Existing + New Floor Plans
Existing Duplex
Existing Duplex










